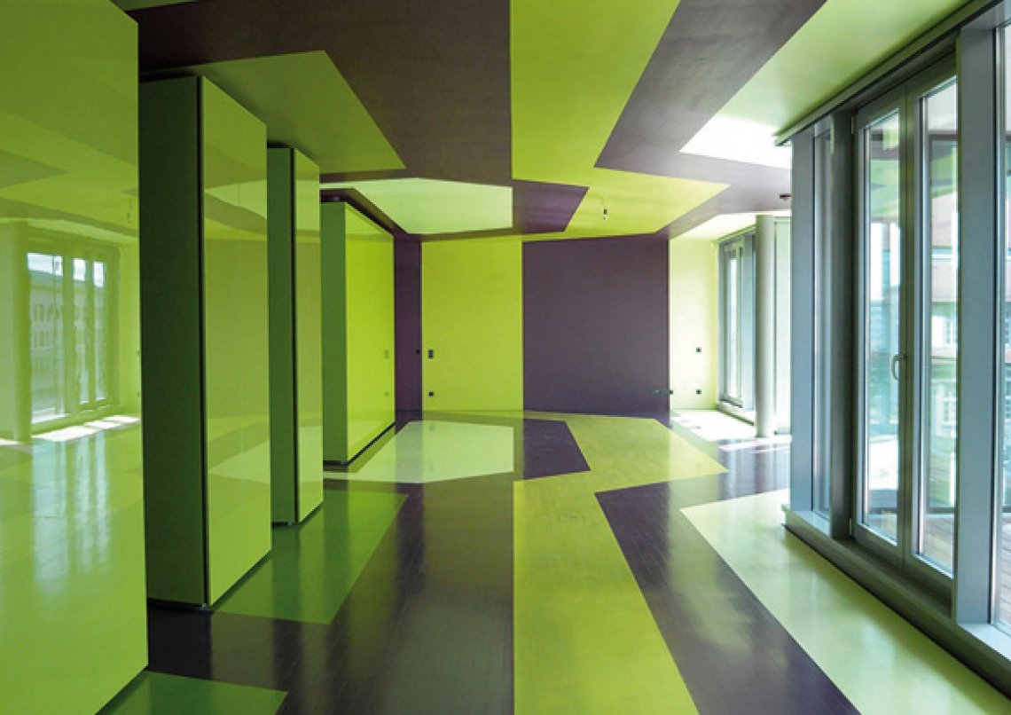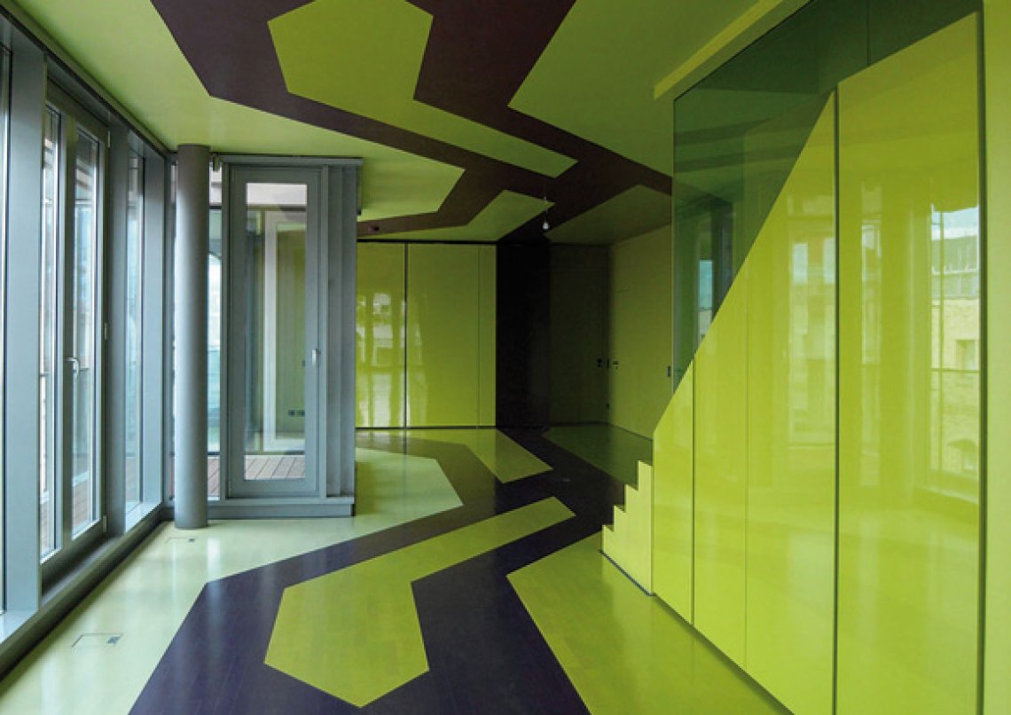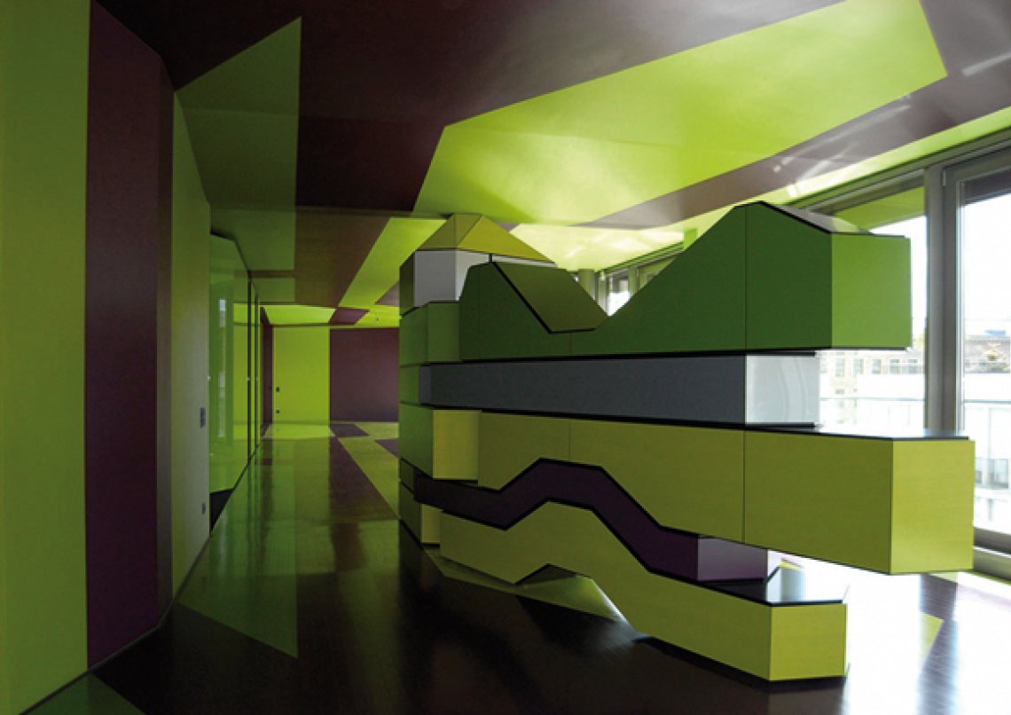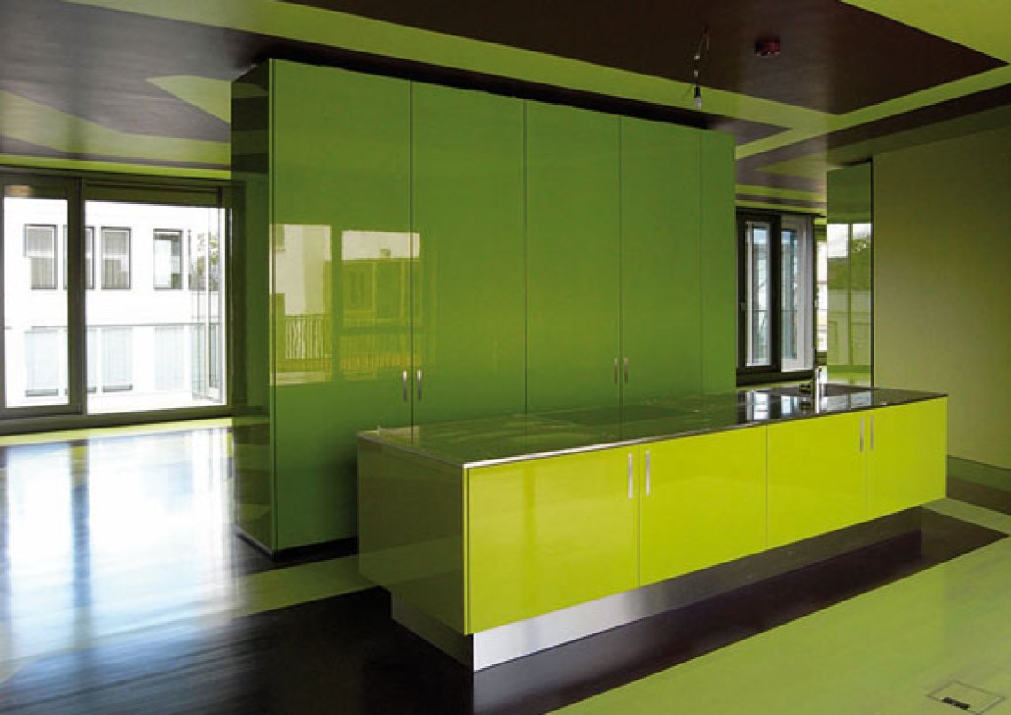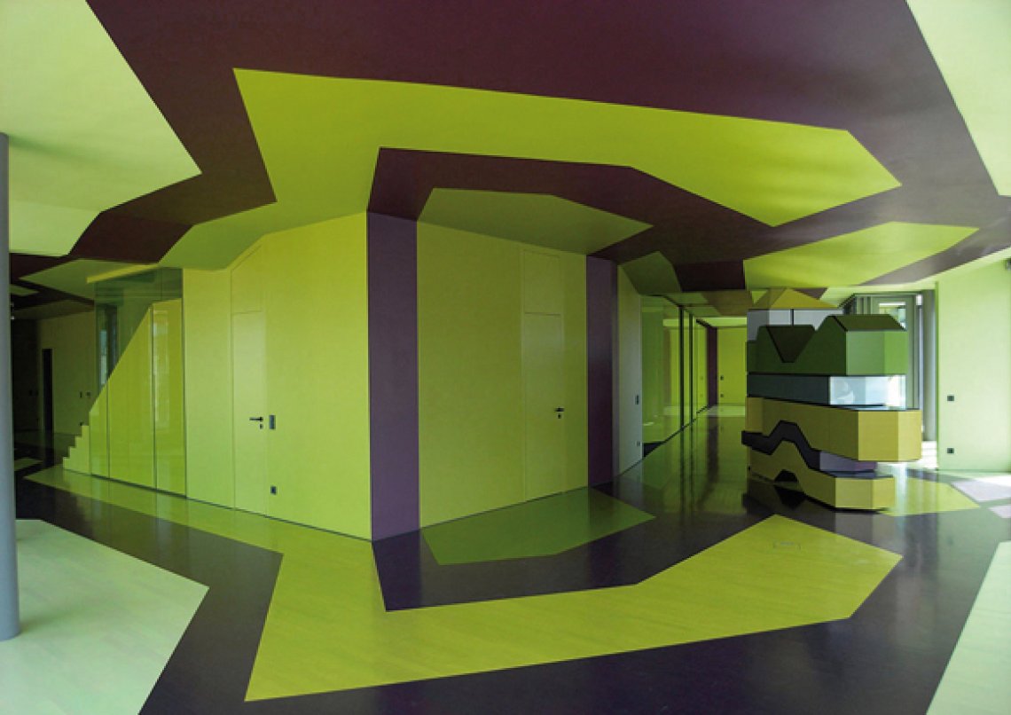m.over.wall
an apartment for a young family with an affinity for art, located in central berlin, without the conventionel floor plan division with seperate guest- and office parts. consisting of a continuous floor and two additional penthouses. the premises are arranged into a stretched, angled main room without any functional definition, and diverse adjoining retreat and side rooms. they do have special functions.
the central room can be zoned with mobile, moving, interlocking elements, and so create a room of possibilities. it fits, like a universal dress, the various and unexpected user requirements. the scale starts with a huge connecting exhibitionroom up to a large number of intimate and private livingclosets. so the fuctional areas change into zonations with transitions, more or less fluently.
all closets are an integral part of the colorful walls. only by their surfaces, which have a higher quality than the surrounding elements, they are recognized as openable elements.
the color- and roomimpression of the graphic parts changes continuosly by the changing light of the sun, which comes in through the revolving glassfacade. the central livingroom so changes in a subtle way into a visual laboratory and into a imagination of itself.
2009
projectarchitect: j. mayer h. architects, sebastian finckh







